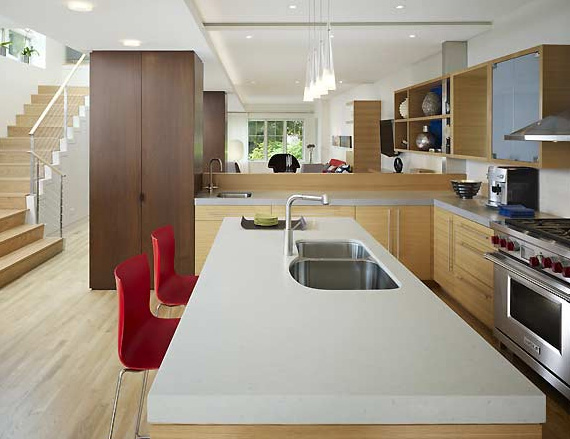Re-imagining space
Published: February 20th, 2012

A couple moving from the suburbs into the city presented a challenge to Mitchell Channon Design: Turn a traditional Chicago two-flat into a single-family home. Infuse it with light, expansiveness and flow. Make it something special that distinctly reflects who we are and how we live: open, warm, and at ease.
Mitchell meets the challenge spectacularly by re-imagining space. Instead of walls, he delineates areas of the home with custom-designed cabinetry of varying heights and even a built-in chaise! Light cascades down a modern staircase, and the complementary scale of mid-century furnishings enhances the flow.
“Your vision of our space was brilliant,” the owners write. “You captured the essence of what we really wanted… Consequently, we live in a space that goes beyond anything we ever imagined. Thank-you!”
– Chava Nachmias and Marlene Stern
To see more of this project, please view the Ravenswood Conversion.
